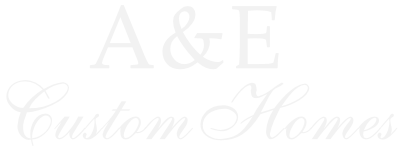Standard features of A&E Custom Homes
A&E Custom Homes includes many of the features that other builders consider as upgrades. We have compiled this feature list as our standard but will work with you on any aspect to ensure that you get the features that you want.
Kitchen Details
- 42" Height or Staggered Cabinets w/ Crown Molding by Kabinart (Kabinart features boxes with all plywood construction, soft-close cabinet doors and soft-close dovetail drawers. These features are included in all cabinets in an A&E Custom Home)
- Cabinet Hardware is included
- Under Cabinet LED Lighting
- Recessed Lighting as specified per Plans
- Level 1 Granite Counter tops
- Stainless Steel 60/40 Under-mount Kitchen Sink
- Moen Pull-out Kitchen Faucet with brushed nickel finish.
- Moen Pull-out Kitchen Faucet with brushed nickel finish and Motion Sense feature
- Porcelain floor tile to include variety of styles including selections of wood plank tiles
- Decorative Glass Pantry Door
- GE Profile Stainless Steel Cook Top with pot filler above cooktop (Model PP7030SJSS or equivalent)
- Freestanding Hood above cooktop to vent through roof.
- GE Profile Stainless Steel Oven/ Microwave Combo (Model PT7800SHSS or equivalent)
- GE Profile Stainless Steel Dishwasher (Model PDT845SSJSS or equivalent)
- GE Profile French Door Stainless Steel Refrigerator with ice/water dispenser (Model PFE28KSKSS or equivalent)
Bathroom Details
- Kitchen height vanity cabinets by Kabinart
- Cabinet Hardware is included
- Under Vanity Lighting in Master Bathroom
- Level 1 Granite Counter tops
- Under-mount sinks
- Framed Mirrors
- Moen "Eva or Branford" Valves/Faucets- Brushed Nickel Finish or Oil Rubbed Bronze
- White Gerber Avalanche Comfort Height Elongated Toilets
- Jetted Tub in Master Bathroom with Recessed Showers
- Porcelain floor tile and tub/shower surrounds
- Frameless/Semi Frameless Shower Enclosures
- Designer Vanity Light Package with Brushed nickel or oil rubbed bronze finish
Interior Architectural Details
- 8 foot tall hollow core doors- your choice from a variety of profiles
- 3 1/4" Howe Door Casing.
- Kwikset door levers in Brushed nickel or oil rubbed bronze finish- your choice from 3 styles
- Ball Catch /Swing Doors or bypass doors on Closets (no bifolds)
- 5 1/4" Baseboards
- Travertine Window Sills
- Porcelain floor tile throughout living area with various styles including wood plank tiles.
- Carpet in Bedrooms
- Rounded Drywall Corners Throughout (square at windows)
- Light Fixture Package with brushed nickel or oil rubbed bronze finish includes foyer fixture, dining fixture, nook fixture, (3) pendants, and bathroom lighting as shown on plans.
- Finished and Painted Walls in Garage
- Architectural Ceiling Details/Trey Ceilings with Rope Lighting as shown on plans
- Ventilated shelving in all closets. Master Closets to have custom closet shelving.
- Pocket Sliding Glass Doors in Family Room as shown on plans
Exterior Architectural Details
- 10ft tall Entry Iron Door with Decorative Glass (per plans)
- 8ft tall Ink Jet Finish Wood Grain Insulated Garage Doors w/ Openers, Remotes, and Keyless Entry.
- Summer Kitchens per plans. (Some plans do not have summer kitchens)
- Brick Paver Driveway and Patios
- French Doors with Full Glass Inserts as shown on plans
- French Door with mini-blind Insert in Pool Bath as shown on plans
- 6-inch Fascia (white or brown)
- Vinyl Soffits (white or brown)
- Steel Hurricane Shutters for all 1 st floor Window and Glass Door Openings.
- Concrete Tile Roof
- 3 exterior hose bibs
- Exterior Coach Lights as shown on plans
- Landscaping Package
- Landscape Lighting package to include 6 landscape lights
Convenience & Efficiency Details
- 16-Seer Trane High Efficiency Air Conditioning with Programmable Thermostat
- Prewired for Ceiling Fans in All Bedrooms and Living Spaces (per plans)
- All Bedrooms Prewired for Phone and Cable
- Full Irrigation System with Timer and Rain Sensor
- Deep Well for Irrigation System
- Tubes in the wall pest control system
- Double pane Low E windows and sliding glass doors with aluminum frames by MI
- R5.0 Continuous ¾” Foam Board Insulation on Exterior Block Walls
- R38 Ceiling Blow Insulation
- Aesthetic and Functional Epoxy Finish on Garage Floor
- 66-gallon Hybrid water heater
Structural Details
- Monolithic Concrete Slab with Fibermesh Concrete
- Concrete Block Construction as specified on plans
- Wood Frame Interior Walls with Studs Every 16" on Center
- Termite protection with renewable warranty
- 5/8" 4-ply Plywood Roof Deck Covered with High Performance Peel and Stick Roof Underlayment
- Stucco Exterior with Plastic Corner bead
- CPVC Water Lines
Structural Details
- One Year Home Warranty with 10-Year Limited Structural Warranty by Bonded Builders Warranty Group
- Pre-Closing Customer Walk Through
