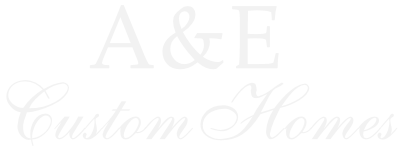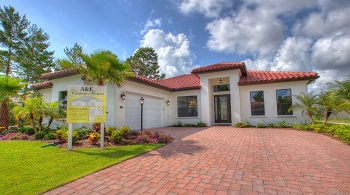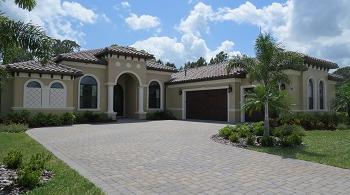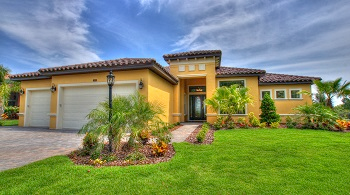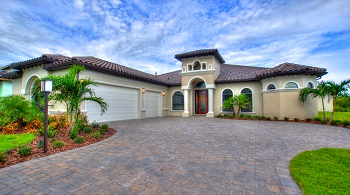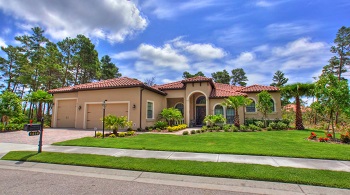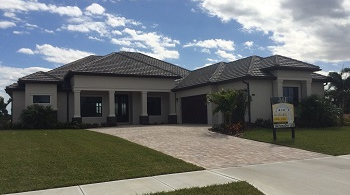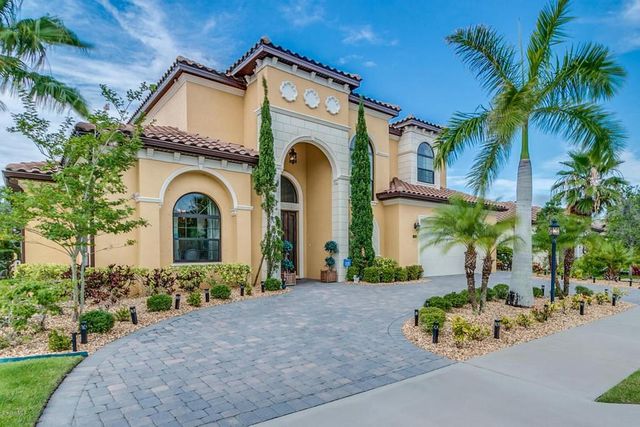Information
- We build on offsite/scattered lots.
(Lot assessment must be done to verify fill requirements) - All homes can be modified as needed.
- We offer full flexibility in design changes for any floor plan.
- To set up an appoitment, fill out our simple application
Warranty & Inspection
- One Year Home Warranty with 10-Year Limited Structural Warranty by Bonded Builders Warranty Group
- Pre-Closing Customer Walk Through
Standard Features
A&E Custom Homes includes many of the features that other builders consider as upgrades. We have compiled this feature list as our standard but will work with you on any aspect to ensure that you get the features that you want.
View Standard Features